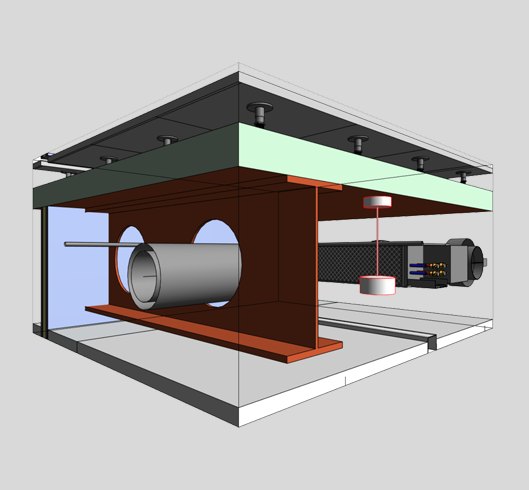BIM Precision Meets Sound Control
Background
Following two other successful projects, Diane Butterworth LTD was invited to work with Acoustic Comfort on the ongoing construction of Google’s new HQ office based in King’s Cross, London. Planned to house over 7000 employees across its 11-storey “landscraper” megastructure, sound control was critical to the infrastructure.
LogiSon®
By distributing a soothing background sound throughout an installation area, the LogiSon® Acoustic Network supplied by Acoustic Comfort is designed to improve acoustics in a wide variety of environments.
In the case of the Google Building, it was required to enhance speech privacy, reduce distractions and improve productivity.
Our Partnership
After working on two other successful projects together, Acoustic Comfort appointed Diane Butterworth Ltd to support them with the essential BIM requirements during stage 4.
Our job was to coordinate the LogiSon® units under the raised access floor and avoid clashes with the vast number of elements also housed within this area.
Acoustic Comfort specialises in sound masking and acoustic solutions that enhance speech privacy and reduce distractions in offices, healthcare settings, and other noise-sensitive spaces. Their LogiSon system uses precisely tuned ambient sound to create a comfortable acoustic environment, with flexible zoning and discreet installation to suit a wide range of commercial interiors.
Challenge
The 11-floor Google office required thousands of LogiSon® sound masking units to be installed, totalling in excess of 1,500 units to be coordinated and installed.
The units could not interfere or clash with any existing building services or structural elements, such as pipework, ventilation ducts, cable trays, or the pedestals supporting the raised access flooring.
The 11-floor Google office required thousands of LogiSon® sound masking units to be installed, totalling in excess of 1,500 units to be coordinated and installed.
The units could not interfere or clash with any existing building services or structural elements, such as pipework, ventilation ducts, cable trays, or the pedestals supporting the raised access flooring.


Solution
For optimal performance, we ensured that the sound coverage projection area overlapped so the coverage would be consistent. Following product rules sent out by Acoustic Comfort
As the material of the flooring prevented sound from travelling through, it was crucial that the units were located adjacent to a vent, in order for the product to disperse its sound effectively.
The expert Diane Butterworth Ltd team created a cohesive, yet straightforward 3D model, which examined each product position on every one of the ten floors. We issued the 3D files to the main contractor who shared with all trades to coordinate efforts.
Acoustic Comfort received 2D DWG drawings which allowed their inhouse team to then continue to edit these to include cabling drawings.
To complete our service, we ran a clash detection report, as well as a visual check, to further ensure that there was no misalignment with any of the pre-existing or proposed building services or structural elements, such as pipework, ventilation ducts, cable trays, or the pedestals supporting the raised access flooring.
In spite of the numerous obstacles within the building flooring void, with careful planning and expertise, the Diane Butterworth Ltd team delivered a successful building information model.

From the beginning of the process to the end, each step was approached with a professional and attentive attitude with great lines of communication and knowledge sharing
About Us
At Diane Butterworth Ltd, we offer comprehensive BIM services to support your project from planning through to handover. Our team ensures your BIM models are accurate, coordinated, and aligned with project goals.
We manage everything from reviewing the BIM Execution Plan and coordinating trade models to quality checks and data export. At project completion, we provide a final, fully coordinated BIM model, ready for handover, ensuring a smooth transition to facility management and project closure.
Read more about our service in our 10-Step Guide to your BIM Project.
Ready to digitalise your design process?
Let’s create something extraordinary together.
Contact our Team hello@dianebutterworth.com
Get In Touch
Whatever your industry, we’re here to support your success with tailored digital solutions.